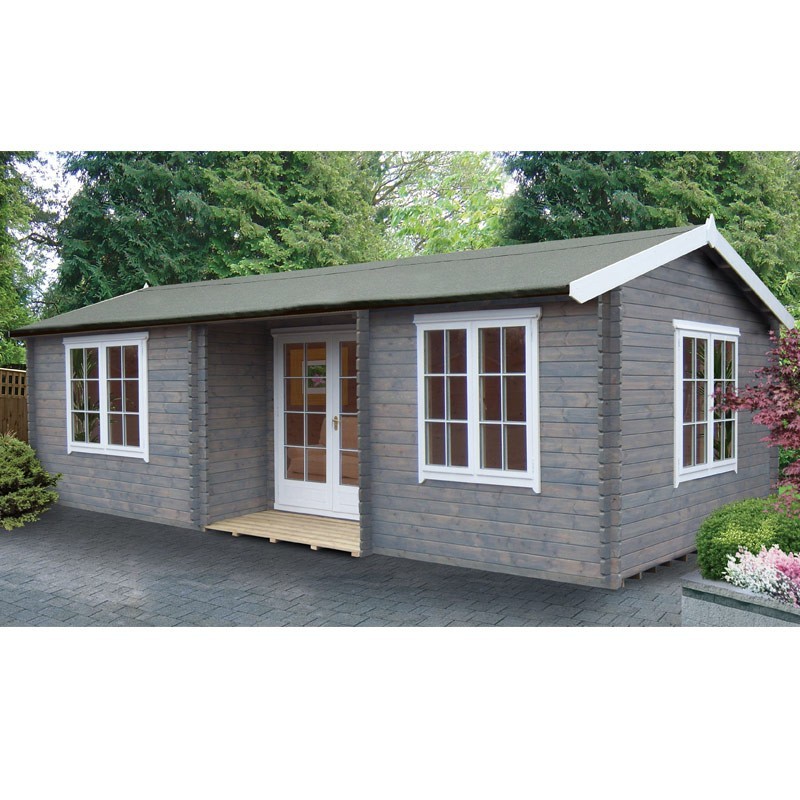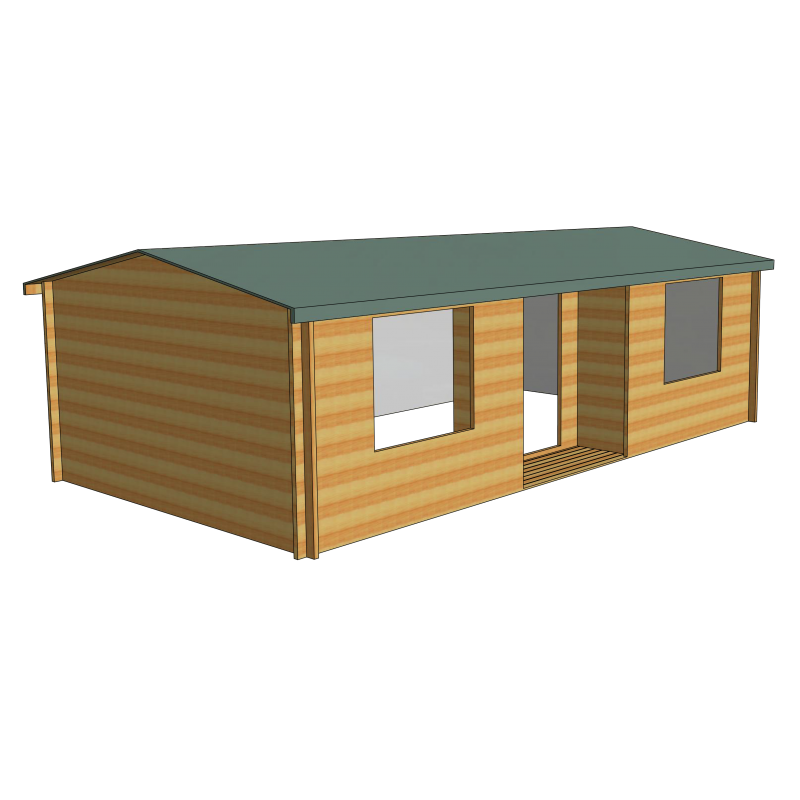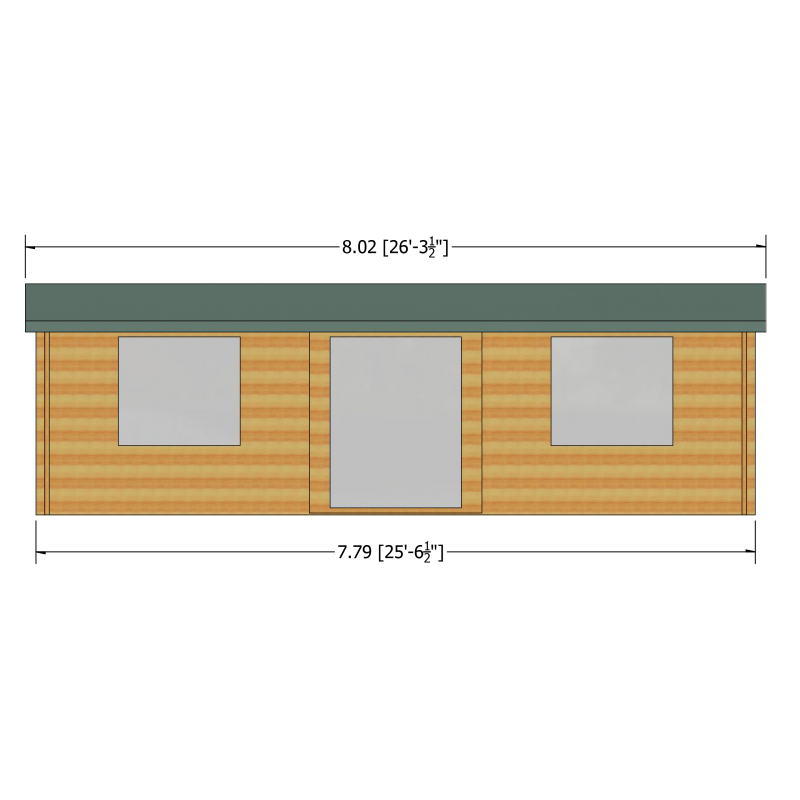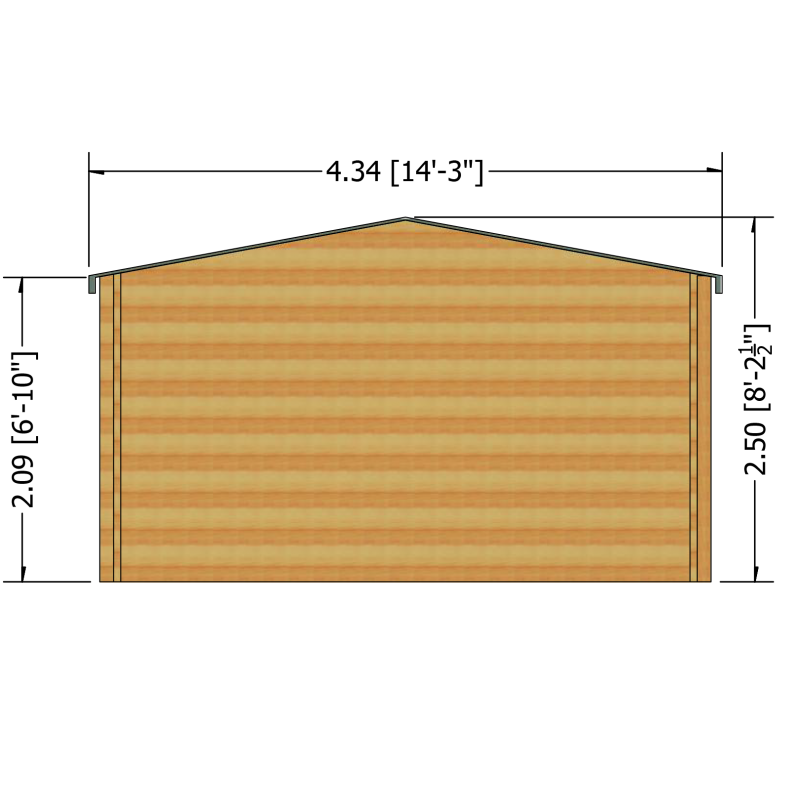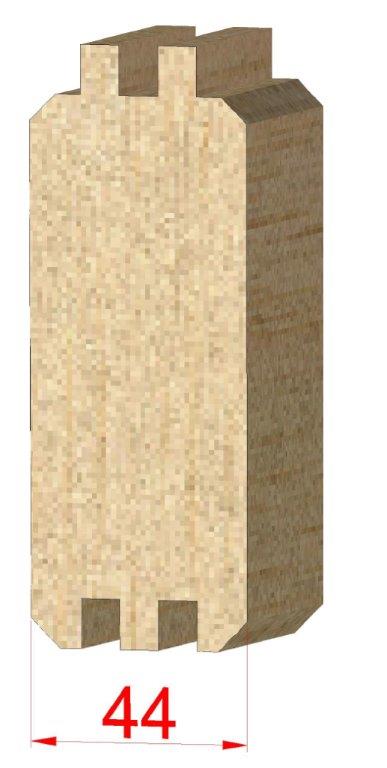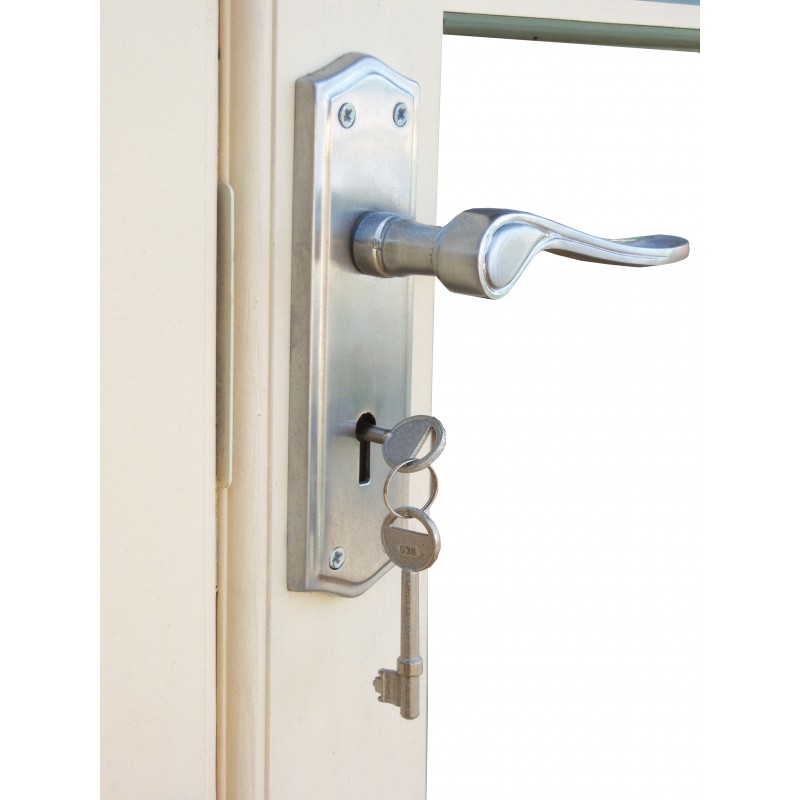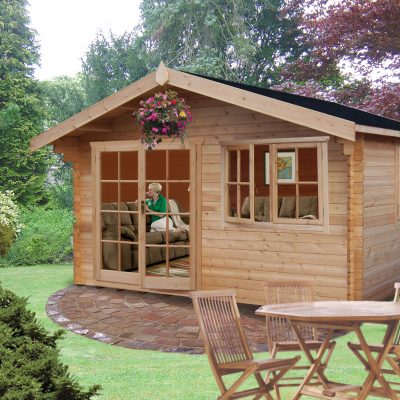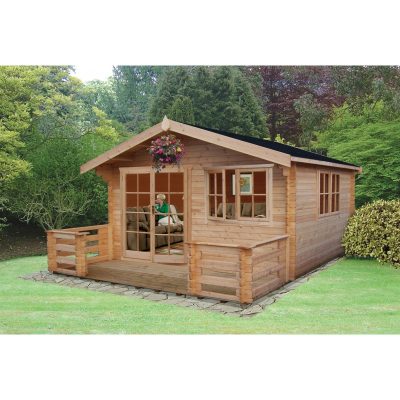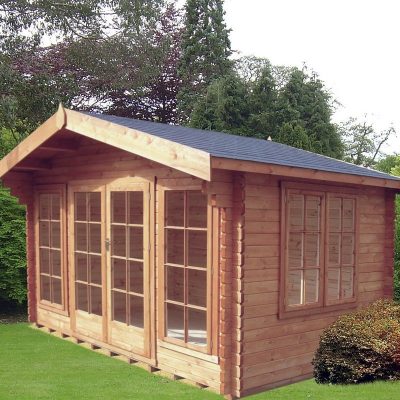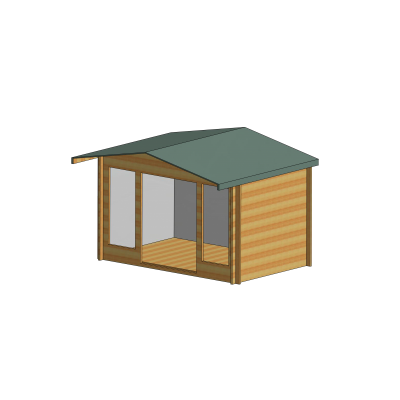Description
[maxbutton id=”73″ ]
Picture shows 4990mmG x 7890mm
● Optional felt tiles
● Optional 14mm overall double glazing.
● All external windows and doors fitted with draught seal system
● 2 Double opening windows
● Optional end windows
● Optional toughened glass
● Eaves height 2.1m ridge height 2.8m for 1.4m wide
● Pressure treated floor bearers
● Porch with pressure treated 25mm decking
● Timber tongue & groove roof and floor
| product (working days) | Usually within 21 days |
| Cladding (mm) | 44mm or 70 mm Log |
| Framework Size (mm) | N/A |
| Floor Material | 19mm T & G |
| Roof Material | 19mm T & G |
| Door Type | 44×58 Double Joinery |
| Door Handle | Mortice Lock |
| Window Type | 2 Opening |
| Window QTY | 2 |
| Range | Log Cabins (28, 34, 44, 70 mm) |
| Door Height (ft) | 5’11” |
| Door Height (mm) | 1805 |
| Door Width (ft) | 4’8″ |
| Door Width (mm) | 1421 |
| Floor Bearers (mm) | 38×63 |
| Floor Bearers Pressure Treated | Yes |
| Glazing Material | Glass |
| Window Height (Ft) | 4’5″ |
| Window Height (mm) | 1346 |
| Window Width (ft) | 5’0″ |
| Window Width (mm) | 1526 |

