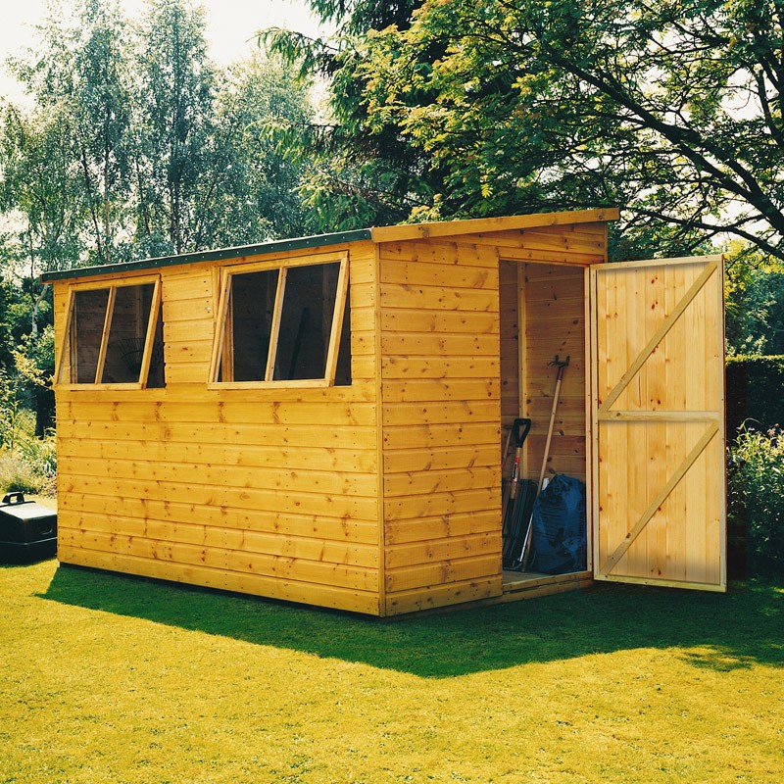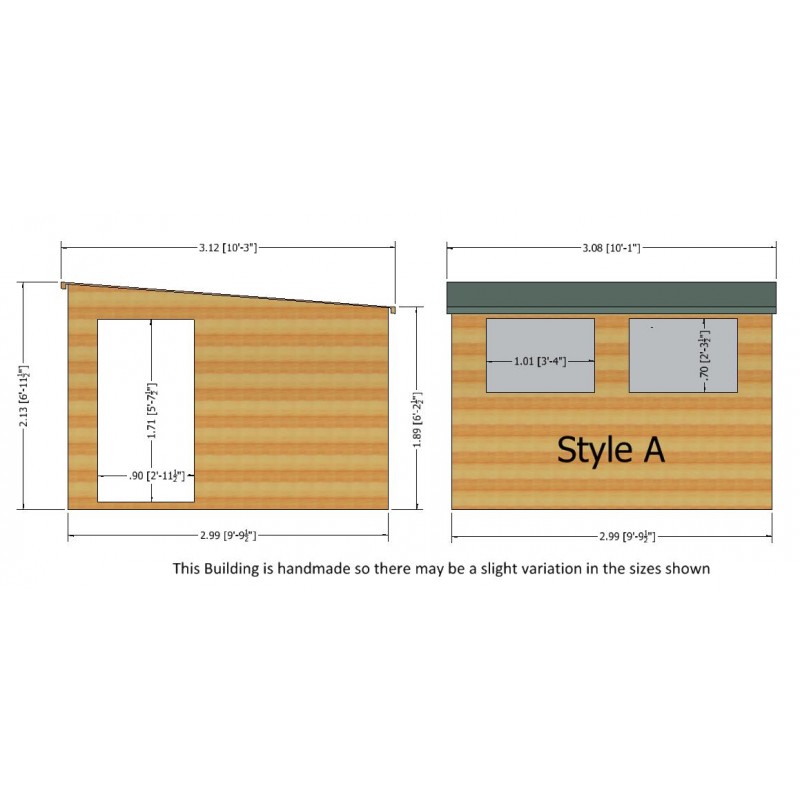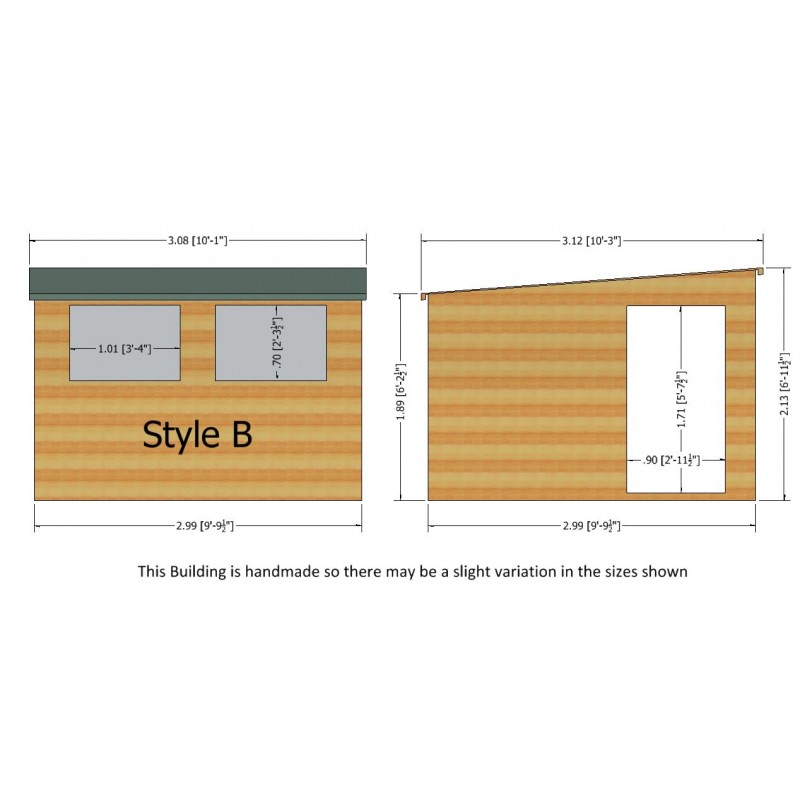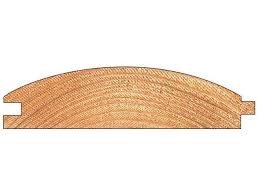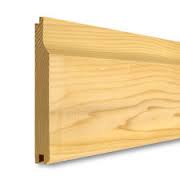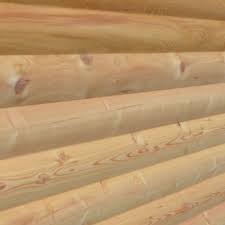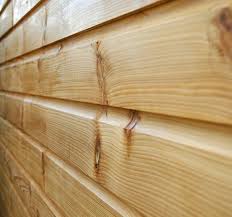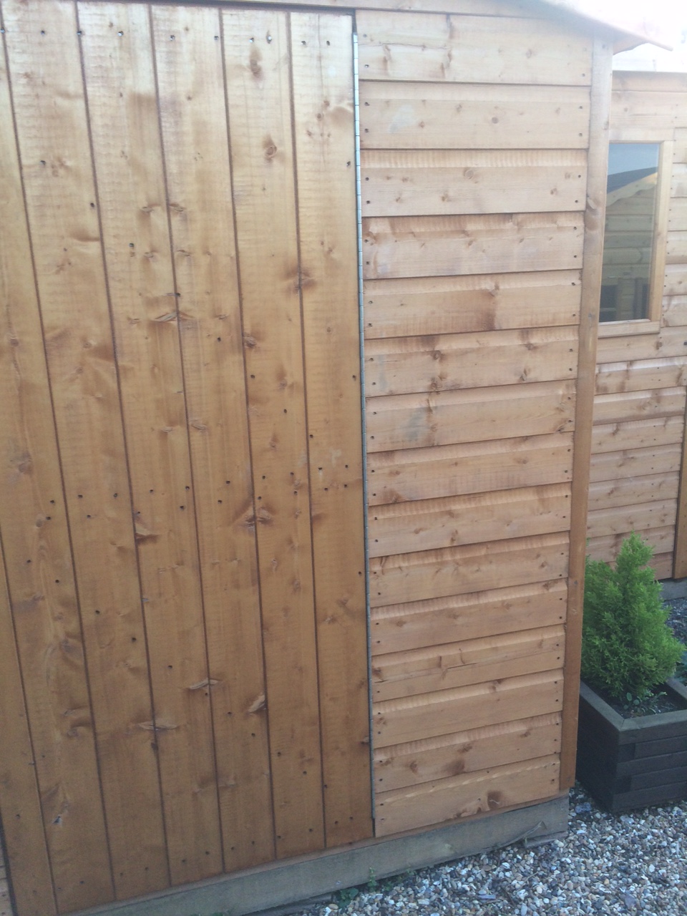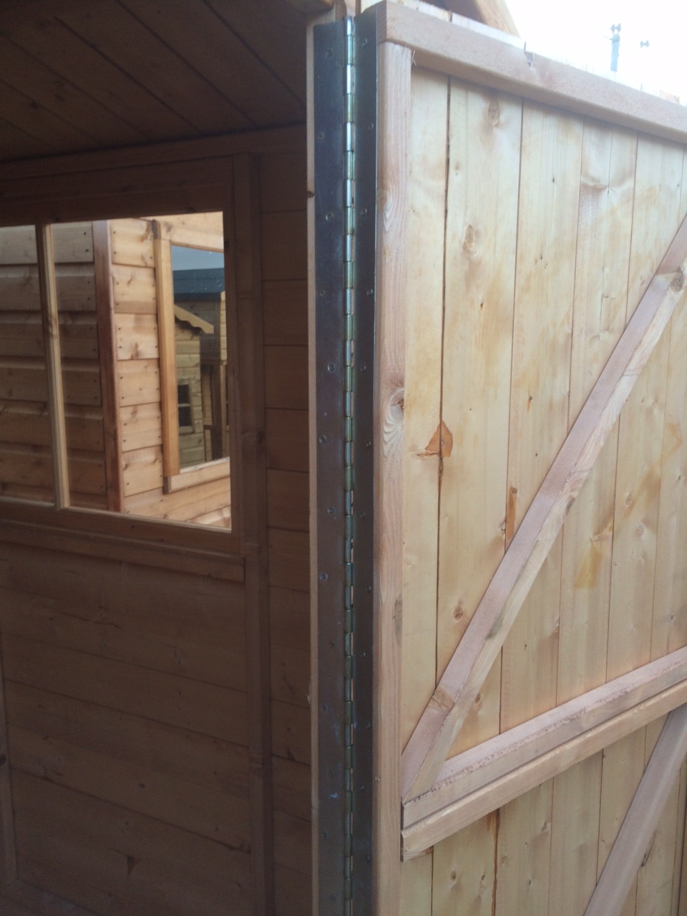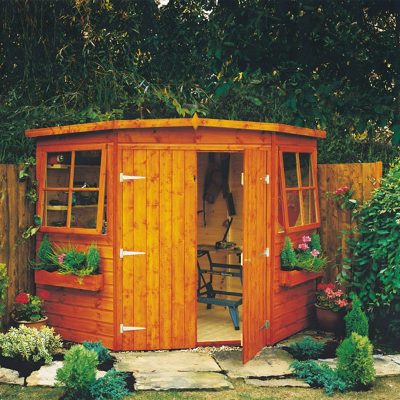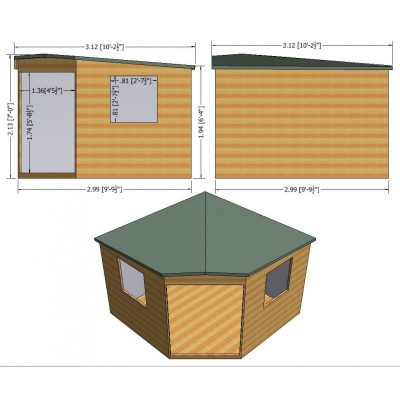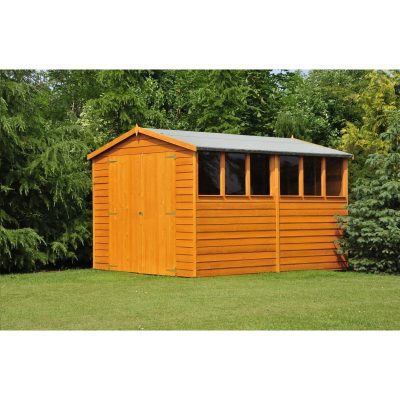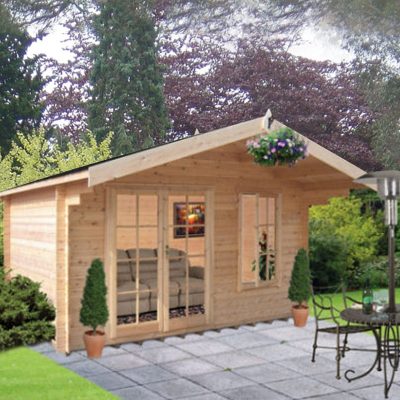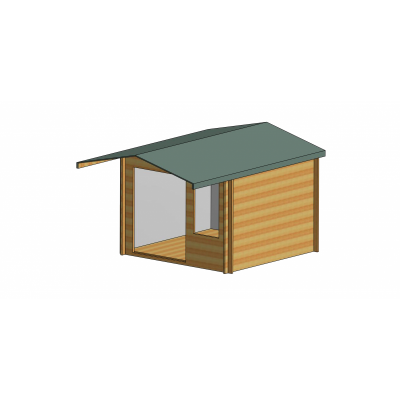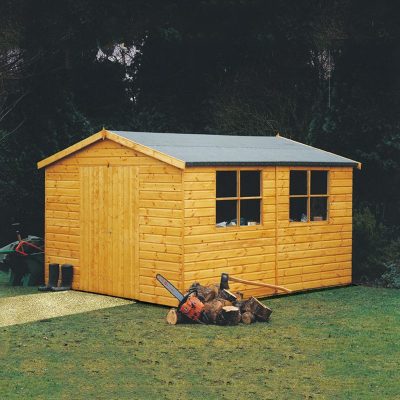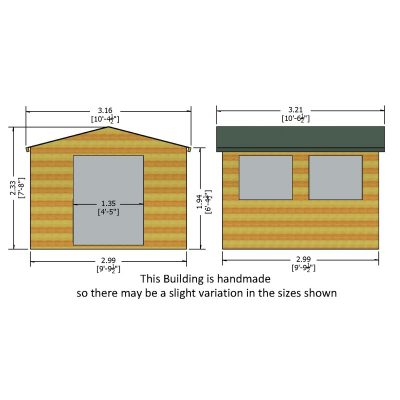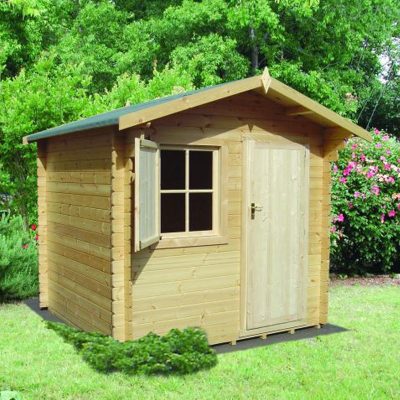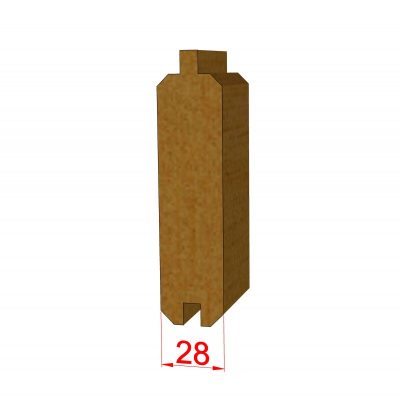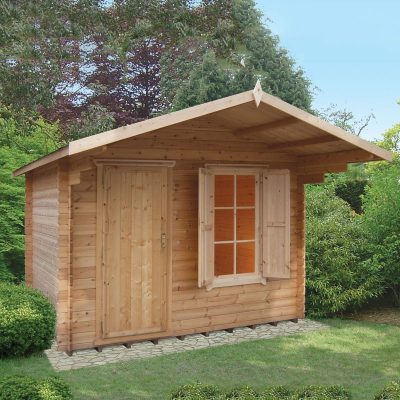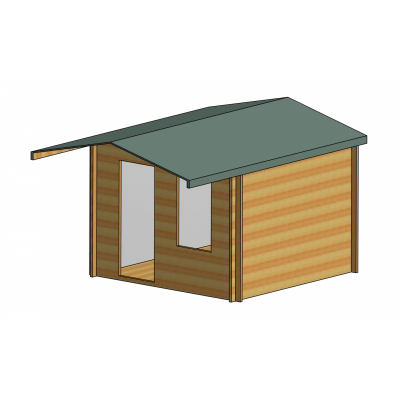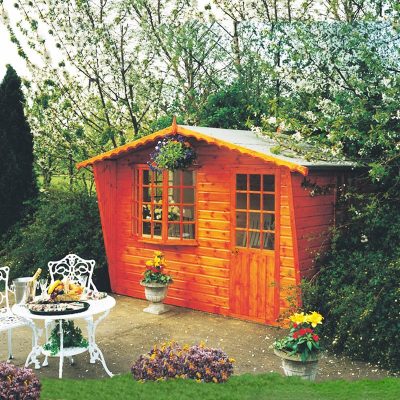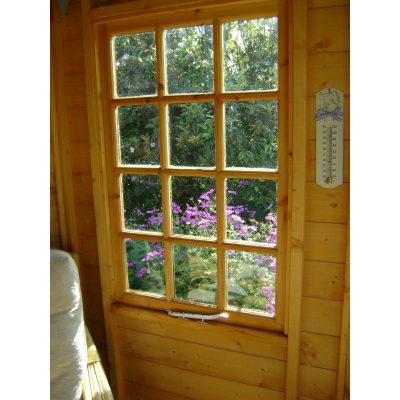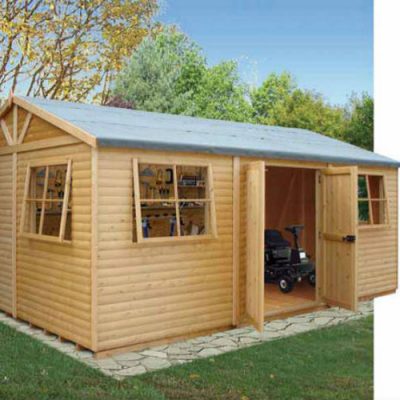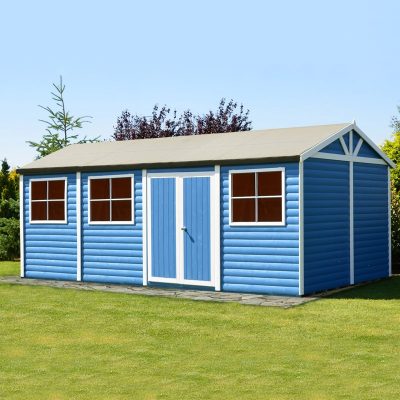Description
Norfolk Garden Shed Colchester sheds and fencing
Opening windows along the front panel make the interior bright and airy and at
1790mm (6′) at the front the building is high enough for all but the tallest people to
work in comfort – and for the tallest people the roof may be reversed (at no extra cost)
putting the ‘lower’ 1790mm (6′) side at the back and 2110+mm (7’+) at the front. The
photograph shows 2690 x 1790mm (9′ x 6′) style B. An optional workbench
would be the ideal finishing touch.
Sizes
Norfolk Garden Shed 2390 x 1790mm (8′ x 6′)
Norfolk Garden Shed 2690 x 1790mm (9′ x 6′)
Norfolk Garden Shed 2990 x 1790mm (10′ x 6′)
Norfolk Garden Shed 2990 x 2390mm (10′ x 8′)
Norfolk Garden Shed 2990 x 2990mm (10′ x 10′)
The first dimension shown refers to the side with the door.
IMPORTANT:
As a security measure all doors are robustly constructed and fitted
with concealed full length piano hinges.
All doors are hinged on the right unless otherwise ordered.
Where to buy a shed in Essex
Colchester sheds and fencing
Designed to Work
A range of attractive, functional garden buildings for the serious (or trainee) DIY’er, gardening
enthusiast or contemplator!
A comfortable space to work in with a minimum INTERNAL eaves height of
1790mm (6′) – ridge heights will vary dependant upon the width of garden building but
are a minimum internally of approximately 2110 mm (7′). Robustly constructed using
sturdy wall framework measuring 45 x 45mm (2 x 2″) or 70 x 45mm (3 x 2″) see Bison
and Mammoth, spaced at not more than
800mm (2′ 8″).
All Colchester sheds windows are properly morticed and tenoned profiled and weather resistant,
most are opening. The window has a unique profiled ‘lip’ which covers the aperture of the opening in the panel making it weather resistant. Casement stays have
2 levels of opening and are supplied fitted. 3mm horticultural glass is retained by
profiled beading which is pre-mitred (no awkward corners to be cut).
Unless otherwise specified doors are 1780mm (5′ 10″) high and 905mm
(5′ 11½”) wide. Piano hinges are fitted on the right as standard (left hand hung can
be specified) and supplied with a two way operational lock.
IMPORTANT:
As a security measure all doors are robustly constructed and fitted
with concealed full length piano hinges.
All doors are hinged on the right unless otherwise ordered.
Your Colchester sheds and fencing building will be made to metric measurements.
Imperial measurements are for guidance only.
Where to buy a shed in Colchester
Details
* Tongue and groove construction
* Floor included
* 7’+ at front 6′ at back
* Roof may be reversed at no additional cost
* Fully framed door with security hinge
* Pre hung doors and window frames
* Bespoke made to measure service
| Approximate delivery period for this product (working days) | Usually within 21 days |
| Cladding (mm) | 12x120mm Shiplap Tongue & Groove 114mm face or 19x120mm Loglap T&G 114mm face |
| Framework Size (mm) | 44×44 |
| Floor Material | 12x120mm Matching T&G 114mm face |
| Roof Material | 12x120mm Matching T&G 114mm face |
| Door Type | Fully framed &12x120mm Matching T&G 114mm face |
| Door Handle | Rim Lock |
| Window Type | Opening joinery |
| Window QTY | 2 |
| Range | Professional Range |
| Door Height (ft) | 5’7” |
| Door Height (mm) | 1710 |
| Door Width (ft) | 2’11” |
| Door Width (mm) | 900 |
| Floor Bearers (mm) | 44×44 |
| Floor Bearers Pressure Treated | no |
| Glazing Material | glass |
| Window Height (Ft) | 2’3” |
| Window Height (mm) | 695 |
| Window Width (ft) | 3’4” |
| Window Width (mm) | 1015 |

