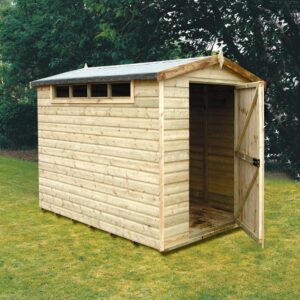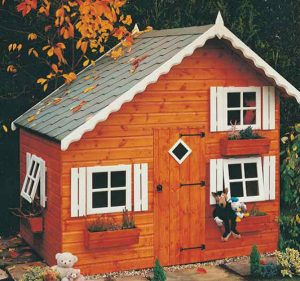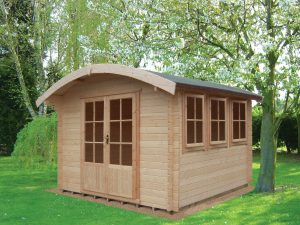About Us.
About Us
Colchester Sheds And Fencing
Quality Without Compromise
Here at Colchester sheds our Garden buildings are produced to the highest standards using quality timbers from
sustainable sources. Timber sizes detailed are the actual sizes after the timber has
been planned and profiled.

Normally the walls of all garden buildings will be Manufactured using Pine tongue and
groove (T&G) Ship lap pattern boarding 12 x 120mm. T&G Pine Log pattern 19 x 93mm is another
option you may wish to consider.
In all choices of wall timber Pine framework will be used (which varies in thickness
dependent upon building ‘range’). Pine T&G boarding 12 x 120mm is used to produce
roofs and floors unless otherwise stated.
All Details Considered
Colchester Sheds are proud of our garden buildings and have endeavored to consider all details in their
design using quality fixtures and fittings – all exterior fittings are treated against rust
and felt is green mineral with a 10 meter roll weighing 20 kilos. Fascia, finishing
timbers, assembly instructions, hardware and glass are supplied to enable assembly
of the garden building.
Colchester sheds garden buildings are pre-treated (unless
otherwise specified) using a high quality anti-fungicide wood protection primer, our
buildings are also available pressure – treated, which is the best long-term

protection available.
LOG CABINS
Colchester sheds imaginative designs are unique and inspirational to meet the aspirations of our customers.
Pine Log cabins, Specials can be designed by our team to meet your specific requirements, home
offices, leisure buildings, swimming pool enclosures, shops, cafeterias.
Our CAD operators are highly skilled and can work with you to design a building to meet with
your requirement.
Assembly
Comprehensive accurate and easy to follow assembly instructions are supplied with detail
showing where each component fits. All log components are individually coded to correspond
with the codes and detail shown on the assembly instructions.
Buildings.
We produce some sheds and summerhouse in our yard, We also purchase in from other companies ie: log cabins, summer houses and larger sheds / workshops.
It is always advisable too give us a call to understand what you are about to purchase, regarding the quallity of the timber used.
Specification

Colchester sheds buildings are supplied unless stated otherwise with green roofing felt ,standard glass and all fixtures
necessary to complete assembly.
Floor joists are supplied properly pressure treated through our in house facilities.
Timber sizes stated are the actual size of the
timber after planing and machining.
In the 34, 44 & 70mm ranges footprint internal dimensions are for 44mm buildings. To convert
internal dimensions from 44mm to 34mm add on 10mm, to convert 44mm to 70mm take off 26mm.
To convert external dimensions to internal dimensions please use the following conversions:
28mm minus 250mm, 34mm minus 260mm, 44mm minus 280mm, 70mm minus 330mm.
Sizes stated are approximate. When choosing a location for your Pine Lodge allowance should be
made for roof overhangs. It is absolutely essential that the base for the building is level, assembly on an
uneven base will negate any claim.
Unless otherwise stated Window Boxes, Roof Tiles, Toughened Glass are all optional extras.
