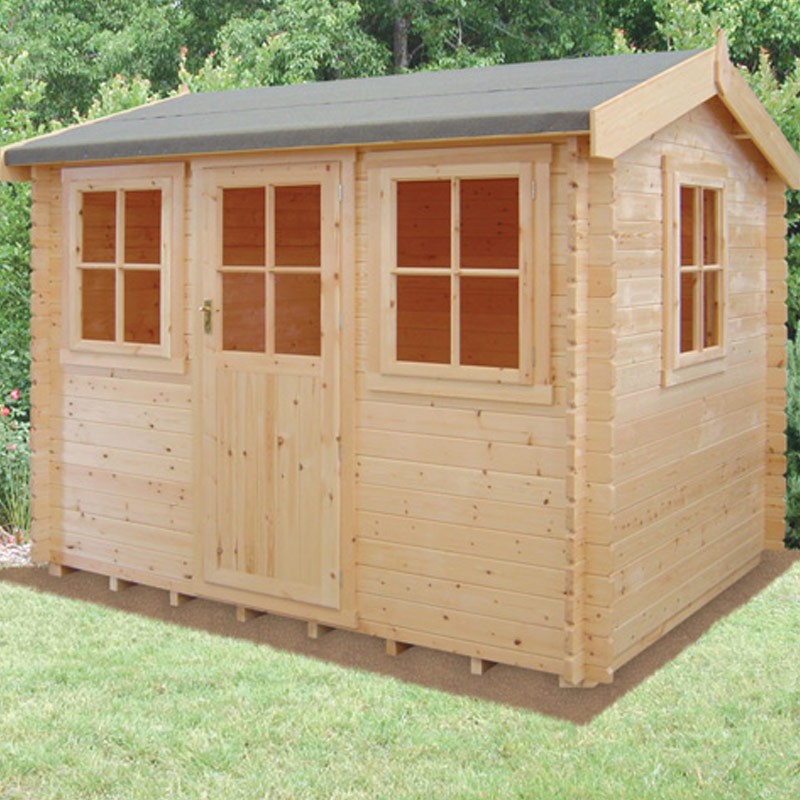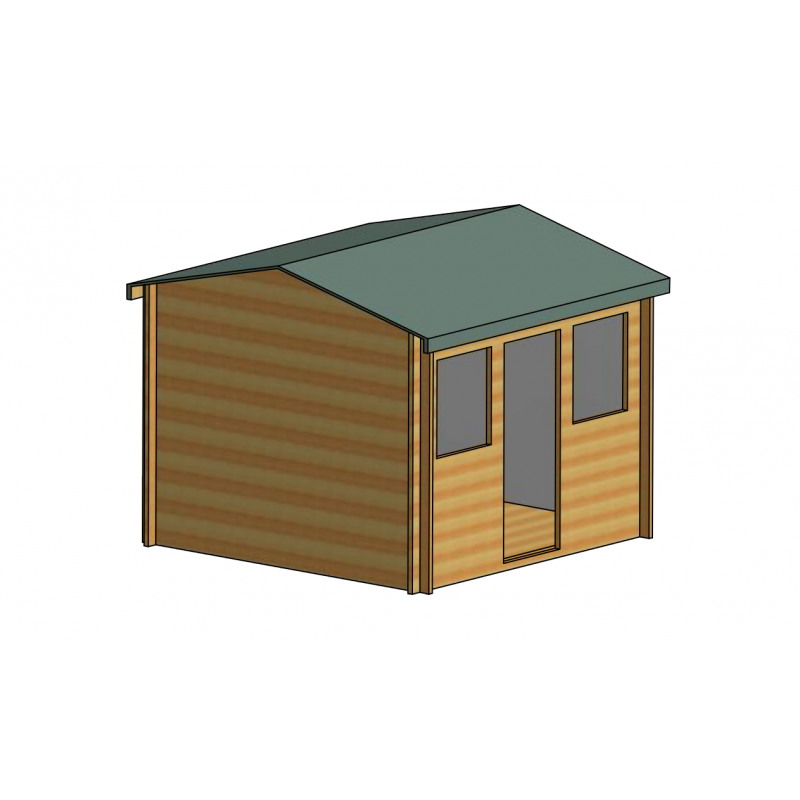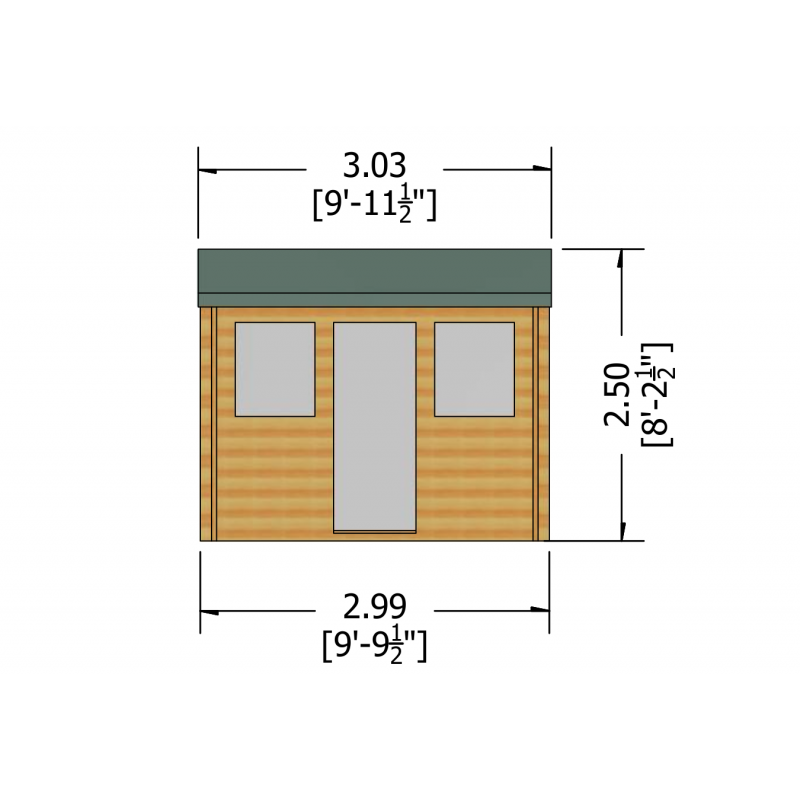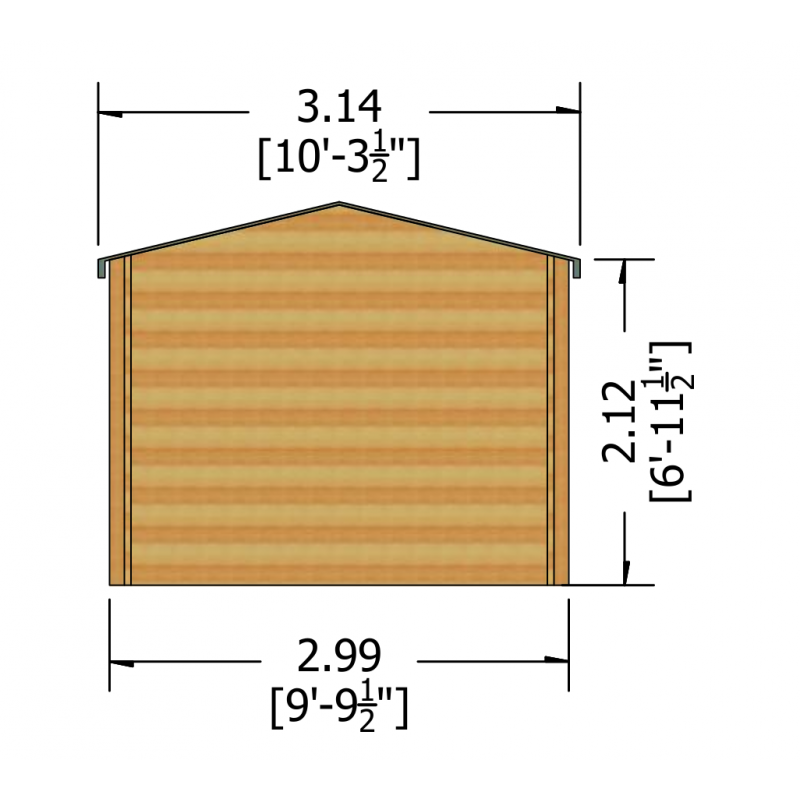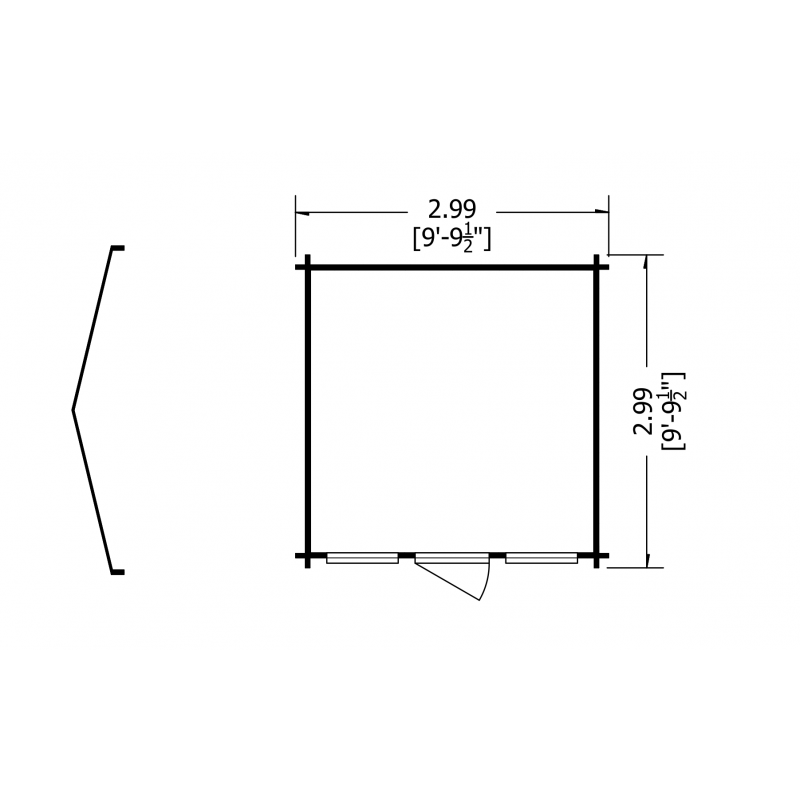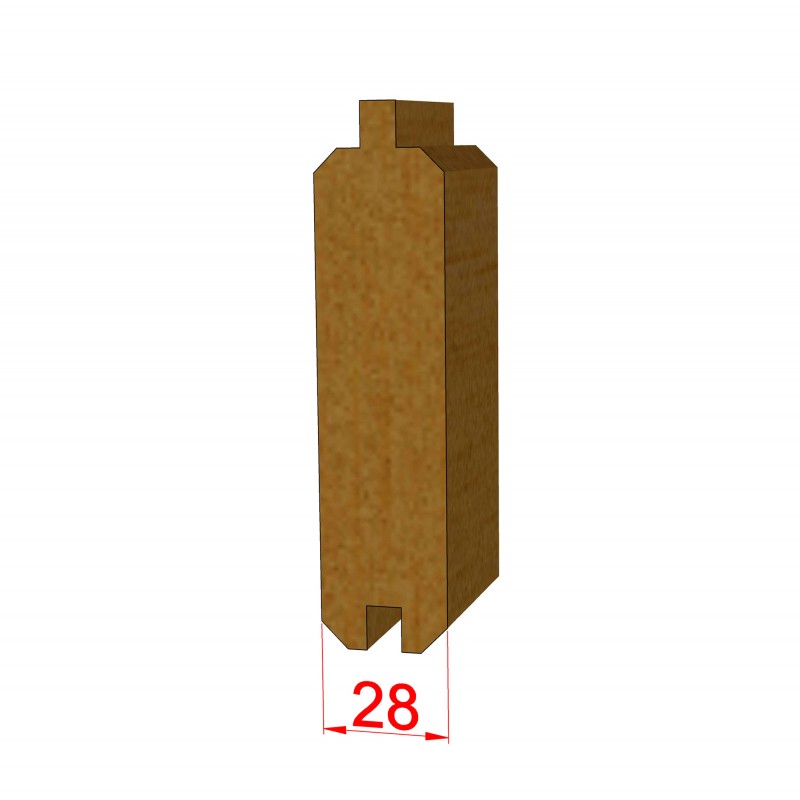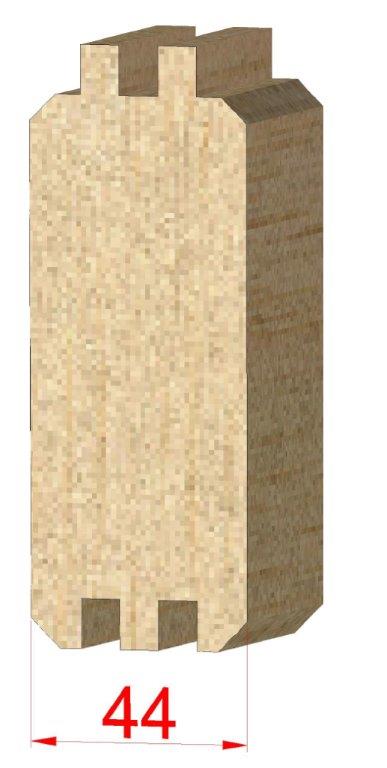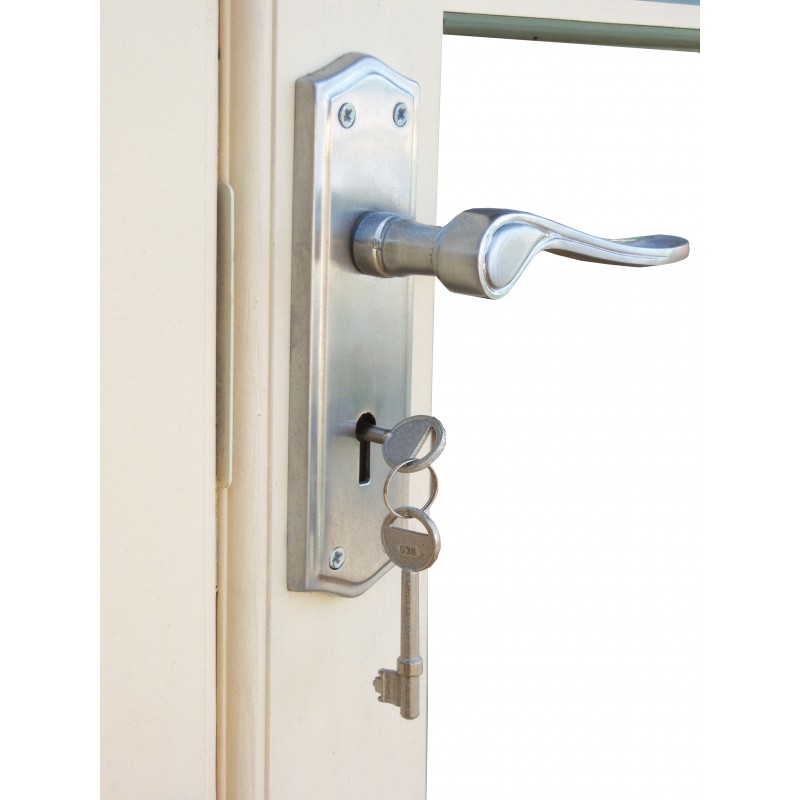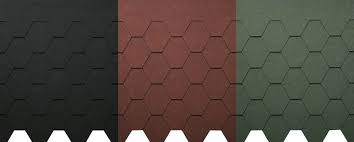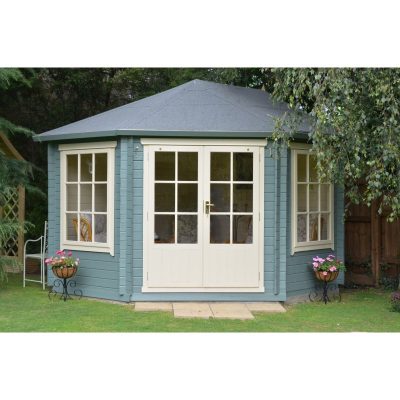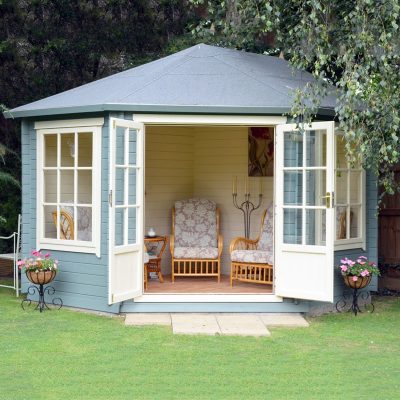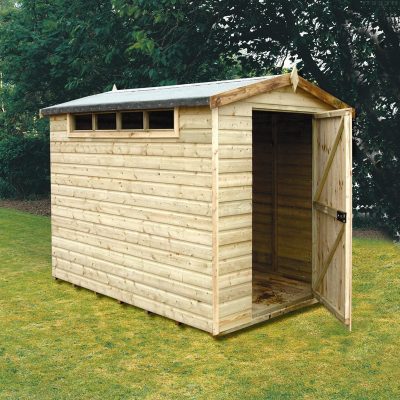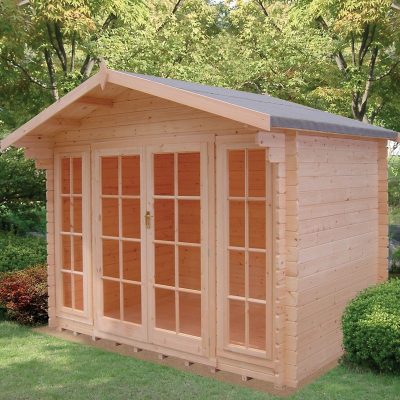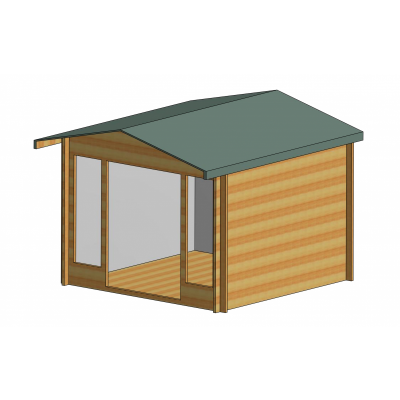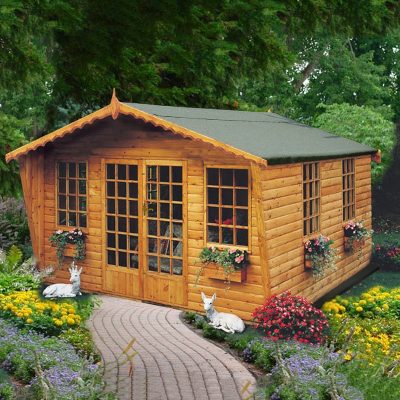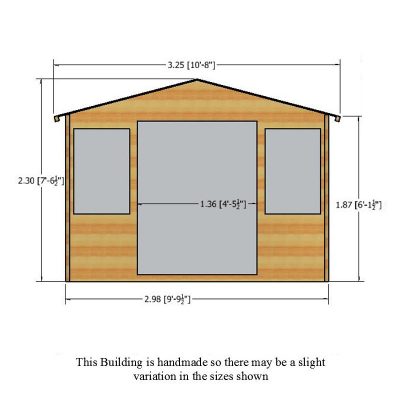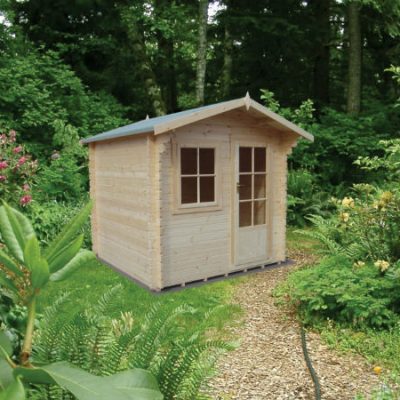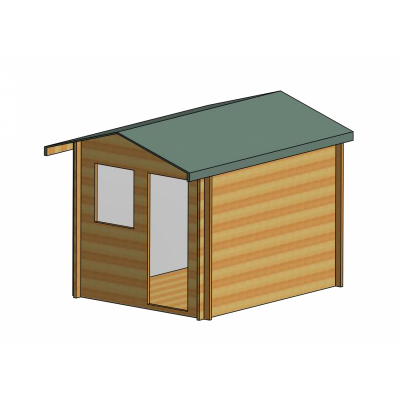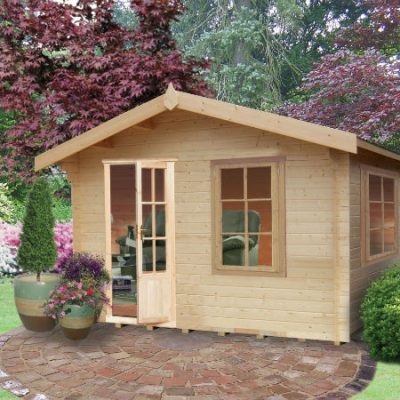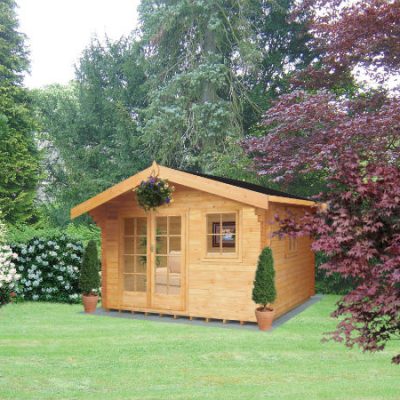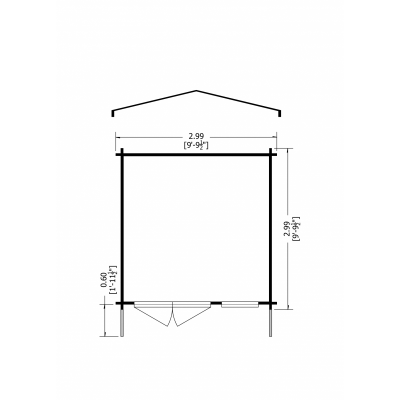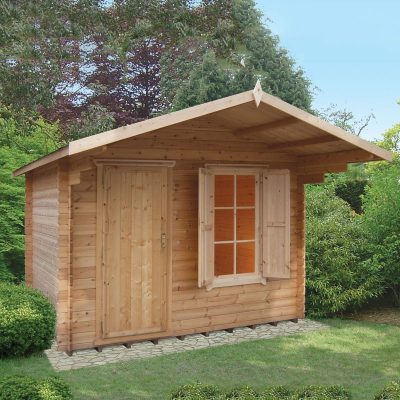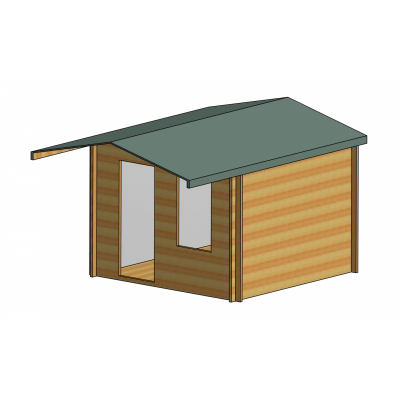Description
* Choice of log thickness
* Planning friendly ridge height – max 2.5 mtrs
* Tongue and groove floor included
* Tongue and groove roof
* Draft seal system
* Pressure treated floor joists
* Optional side window(s)
* A Side window may be located on either gable
* Optional terrace
* Optional double glazing
* Bespoke size service available
| Approximate delivery period for this product (working days) | Usually within 21 days |
| Cladding (mm) | Choice of 28, 34, 44 or 70 mm Logs |
| Framework Size (mm) | N/A |
| Floor Material | 14mm Tongue & Groove |
| Roof Material | 14mm T & G |
| Door Type | 44×58 Single Joinery |
| Door Handle | Mortice Lock |
| Window Type | 2 Opening |
| Window QTY | 2 |
| Range | Log Cabins (28, 34, 44, 70 mm) |
| Door Height (ft) | 6’3” |
| Door Height (mm) | 1915 |
| Door Width (ft) | 2’7” |
| Door Width (mm) | 770 |
| Floor Bearers (mm) | 38×63 |
| Floor Bearers Pressure Treated | yes |
| Glazing Material | Glass |
| Window Height (Ft) | 2’8” |
| Window Height (mm) | 805 |
| Window Width (ft) | 2’1” |
| Window Width (mm) | 633 |

